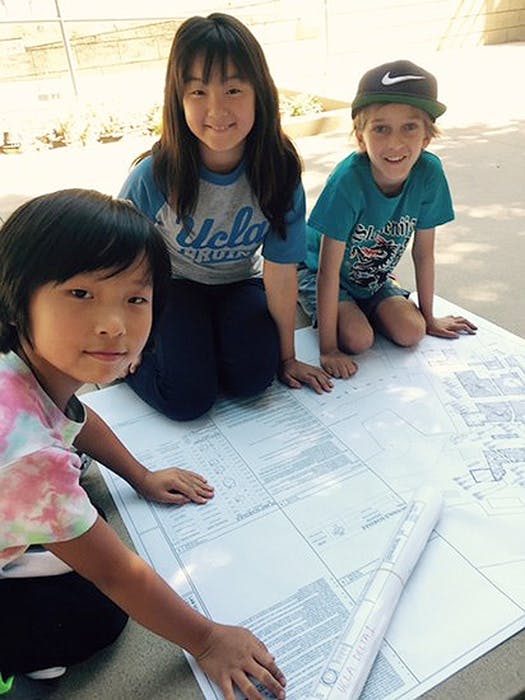The results of an anonymous Campus Enhancement gift in 2014 have already begun to benefit UCLA Lab School in time for the new academic year, with the completion of Phase I of a larger overall project. The renovations were developed and overseen by Marmol Radziner, a Los Angeles–based architectural firm, following a master planning process involving parents, staff and faculty.
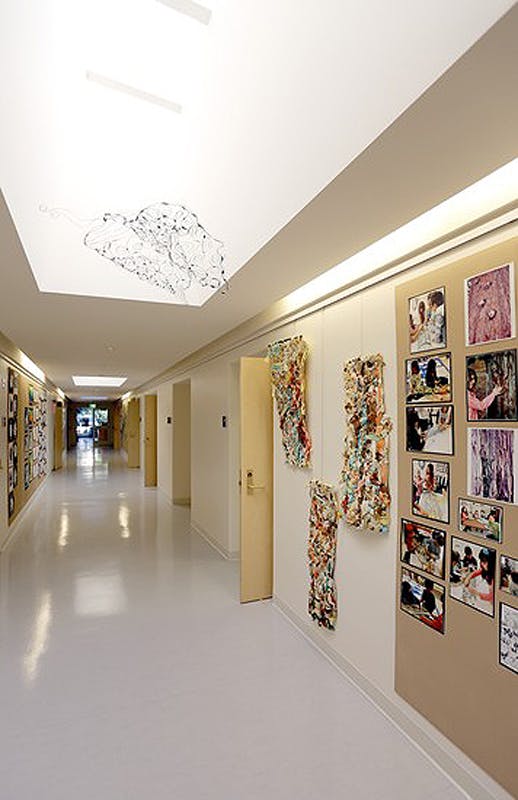
“These campus renovations and enhancements are taking us a leap forward in preparing children to be the creative problem solvers and innovators of the future,” said Principal Norma Silva. “From basic infrastructure updates to the exciting iSTEAM Labs and the reimagining of Gregg G. Juárez Community Hall and Community Hall Plaza as a space for shared learning, the architects worked with us in such a visionary way. The result is a series of upgrades that support our daily work and enhance our purpose as an innovative laboratory for PreK-6 teaching, research and outreach. Our entire UCLA Lab School community is grateful to our donors for their vote of confidence in our value to students, teachers, researchers, and families.”
Phase I began in 2014 by addressing underfunded areas of basic need on campus. It was completed in Spring 2016 with the opening of the newly renovated Gregg G. Juárez Community Hall. The first renovations included electrical upgrades, new air conditioning in the upper building, major improvements to the restrooms for Upper Level students, and exterior painting of the school. Additional monies were raised with the profits from ¡Viva!, the school’s auction fundraiser, for UCLA Lab School’s Buildings and Grounds Fund, which helped to renovate the school’s Early Childhood restrooms.
Phase I also included a facelift for the school’s main hallway and lobby. These improvements included new skylights, doors, lighting, flooring, corridor ceiling, and signage. A new art display system and pin-up wall panels facilitate the display of students’ work, and a new front desk and digital announcement screen enhance the lobby area. In addition, all classrooms have been repainted.
Renovations completed in Fall 2015 addressed curriculum and enrichment at UCLA Lab School. The physical renovations include a Community Hall Plaza, which provides a public space for conversation and creative expression for the entire UCLA Lab School community. The Plaza features drought-resistant, native California species and a butterfly garden that Intermediate students helped to plant to attract pollinating insects. The Plaza was also updated to comply with the Americans with Disabilities Act (ADA).
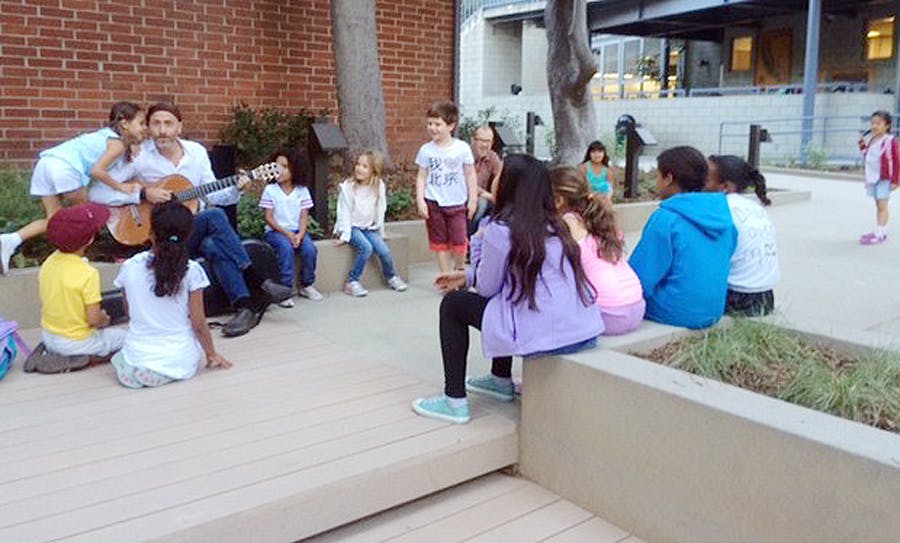
An iSTEAM Lab and Mini iSTEAM Lab were also completed as part of Phase I, in order to provide a dedicated workspace for students to engage with Next Generation science projects such as kinetic sculptures, 3-D printing, and robots. The iSTEAM areas feature slat-wall systems for storage of tools and materials, movable furniture, pull-down electrical outlets, motorized window shades, ceiling fans, an awning to shelter an outdoor workspace, a 3-D printer, and a laser cutter.
The Campus Enhancement gift also funds a new full-time iSTEAM demonstration teacher who collaborates with colleagues at all grade levels to develop ways to engage children in the inquiry process and to promote the 5 Cs of communication, critical thinking, creativity, collaboration, and community. To honor the mission of the iSTEAM learning areas, Upper students designed and built patio tables for the space using math and engineering skills and power tools.
Another learning space that has been improved is the Music and Extended Day Program Bungalow, which was expanded by removing a wall. The larger space provides more mobility for students to work on projects and collaborate in large or small groups more easily.
Other completed enhancements include updates to the Main Conference Room, with new wiring and technology with a BrightLinks projector, a shared space for the Upper Level classrooms, an ADA-compliant restroom for adults, and more exterior painting. In addition, the entire school exterior has been repainted and shades have been installed in the Upper Courtyard to increase its usability.
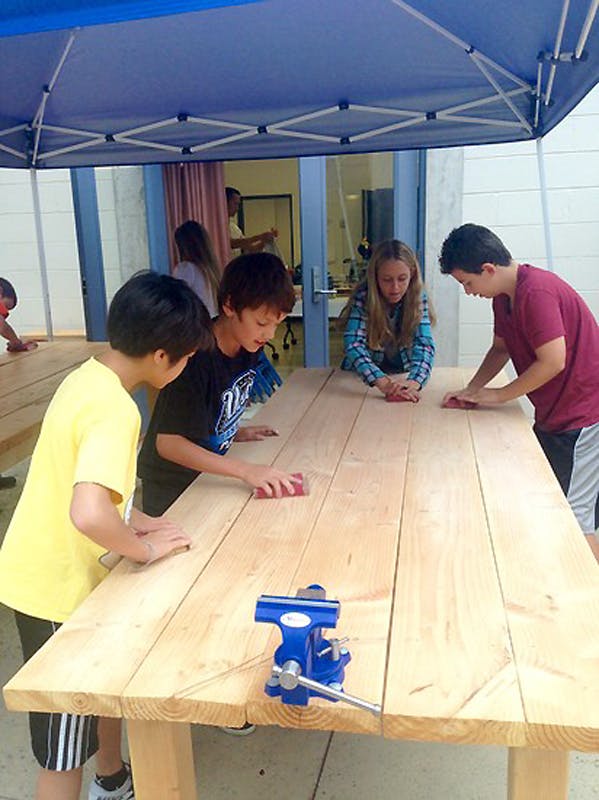
Finishing Phase I, improvements to Gregg G. Juárez Community Hall were celebrated in May at the school’s annual Open House. As part of the celebration, student projects from the iSTEAM Labs were showcased in the new space, which has been made more flexible to serve as a venue for pop-up exhibitions of student work and presentations of research and outreach projects, and for engaging the community in shared learning. Improvements include new lighting, flooring, and sound and wiring systems. Risers were removed to create more flexible seating, and a new wall display system was added.
Phase II of the campus renovations will include a new Upper Level classroom and further infrastructure upgrades.
For Phase III, the school community is working on a vision that takes advantage of the improved infrastructure and expands innovative spaces for teaching and learning. Still in the fundraising and conceptual stage, Phase III is intended to address the need for a commons building, an art pavilion, more effective meeting spaces, better facilities for after school care, and innovative spaces for the performing arts and physical education.
Leo Marmol is the managing principal of Marmol Radziner and a UCLA Lab School parent. He says that he is honored to be part of UCLA Lab School’s tradition of architecture that fosters an innovative teaching and learning environment.
“The optimal setting for educating the whole child is a whole environment that includes the child’s natural surroundings,” he says of the project. “Our firm’s interpretation of the California Modernist movement and its integration of indoor/outdoor spaces aligns with the innovative educational mission of UCLA Lab School. By extending indoor spaces into the landscape, we are able to use architecture to bring us closer to nature. This idea echoes the intentions of the original architects Robert Alexander and Richard Neutra, who created a campus that, through integration of indoor and outdoor space, encouraged the children to actively discover their environment.“
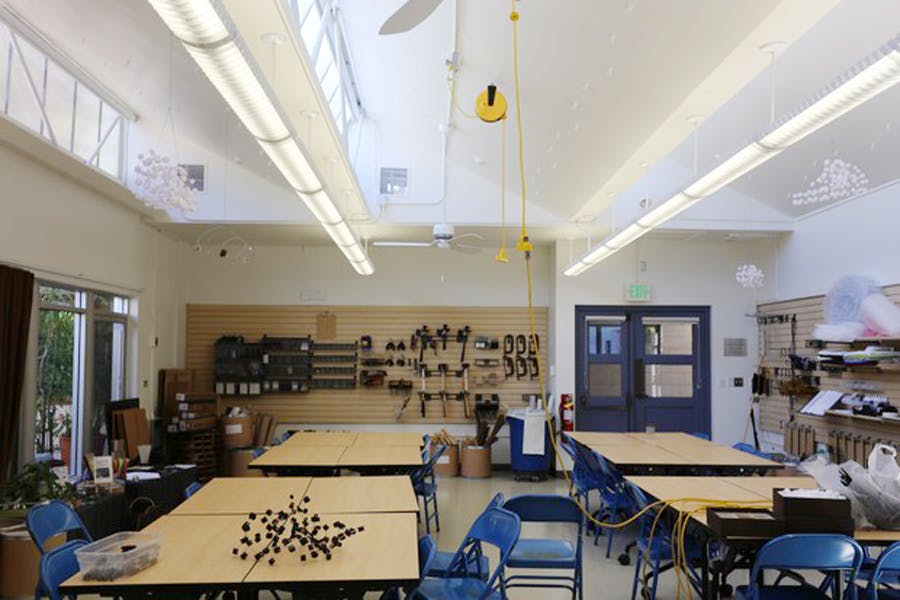
UCLA Lab School (previously known as Corinne A. Seeds University Elementary School), is a UCLA laboratory for research and innovation in education. The campus was designed by architect Robert E. Alexander, who at that time was president of the Los Angeles Planning Board, and built in 1949 at the north end of UCLA near Sunset Blvd. Alexander later formed a partnership with Richard Neutra, one of the most important architects of the 20th Century, and opened their own firm. They eventually designed an expansion of the UCLA Lab School nursery-kindergarten building, which was completed in 1957. Subsequent alterations and construction projects at UCLA Lab School have been overseen and completed by Barton Phelps & Associates and UCLA Facilities.
UCLA Lab School is working on programs to strengthen and enhance teaching and learning in PreK-6 education, including advancing partnerships with schools and districts in Los Angeles and California; expanding professional development programs for teachers; and enhancing educational opportunities for students and families in traditionally underserved communities in Los Angeles. The UCLA Lab School Campus Enhancement Fund continues to be one of the UCLA Graduate School of Education & Information Studies’ major fundraising initiatives during the UCLA Centennial Campaign.
All photos courtesy of Laura Weishaupt, UCLA Lab School
